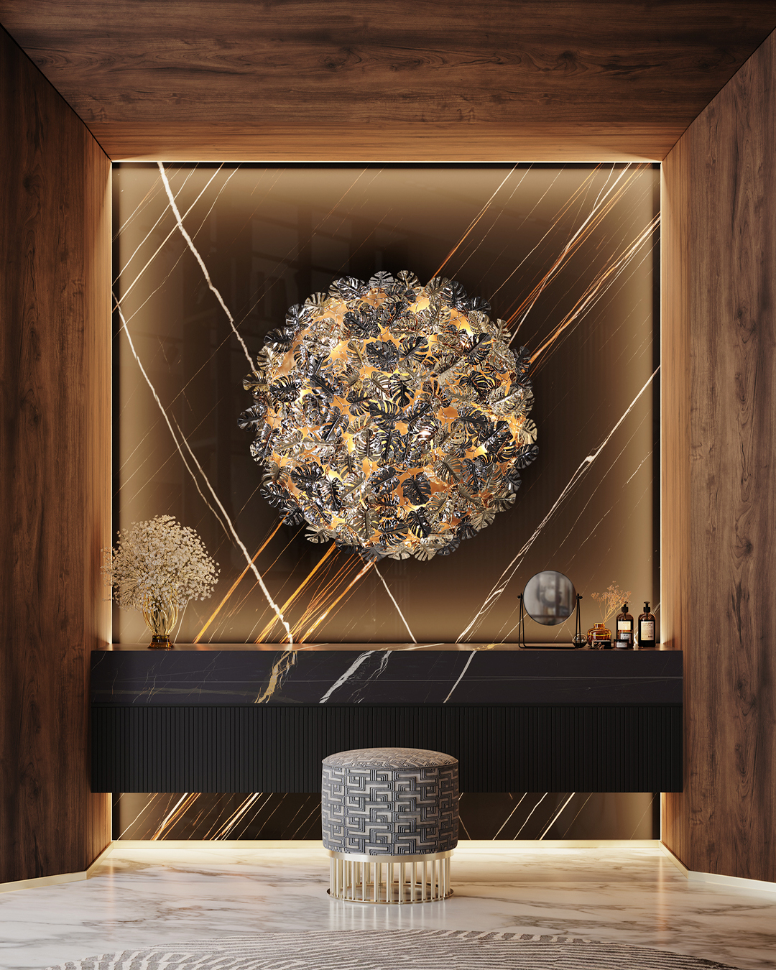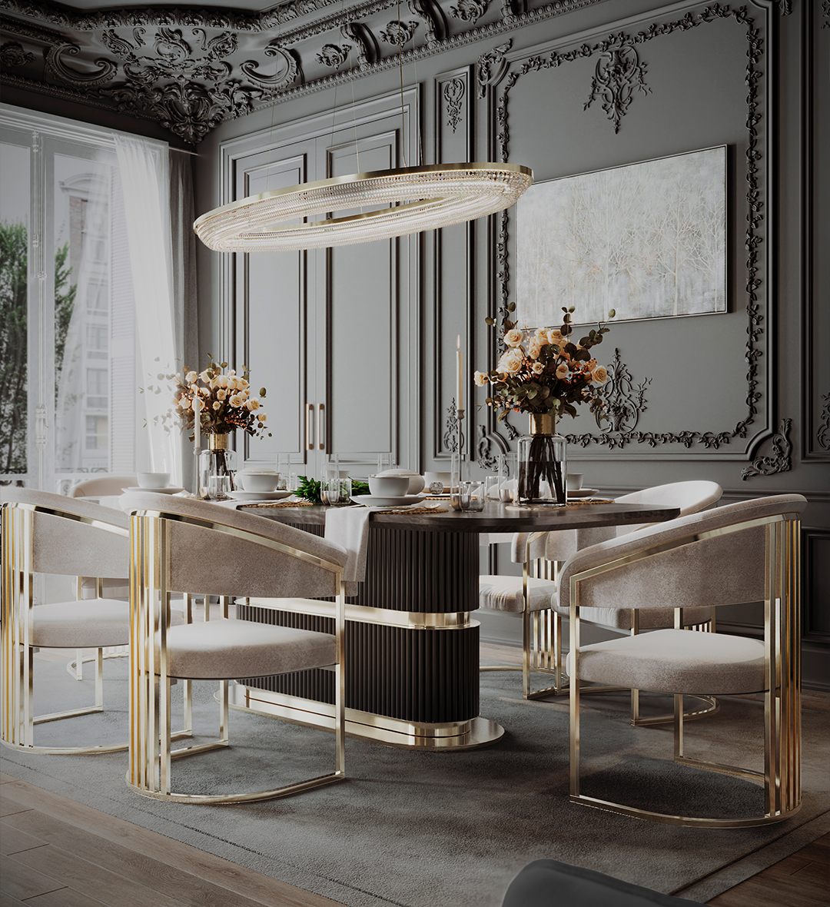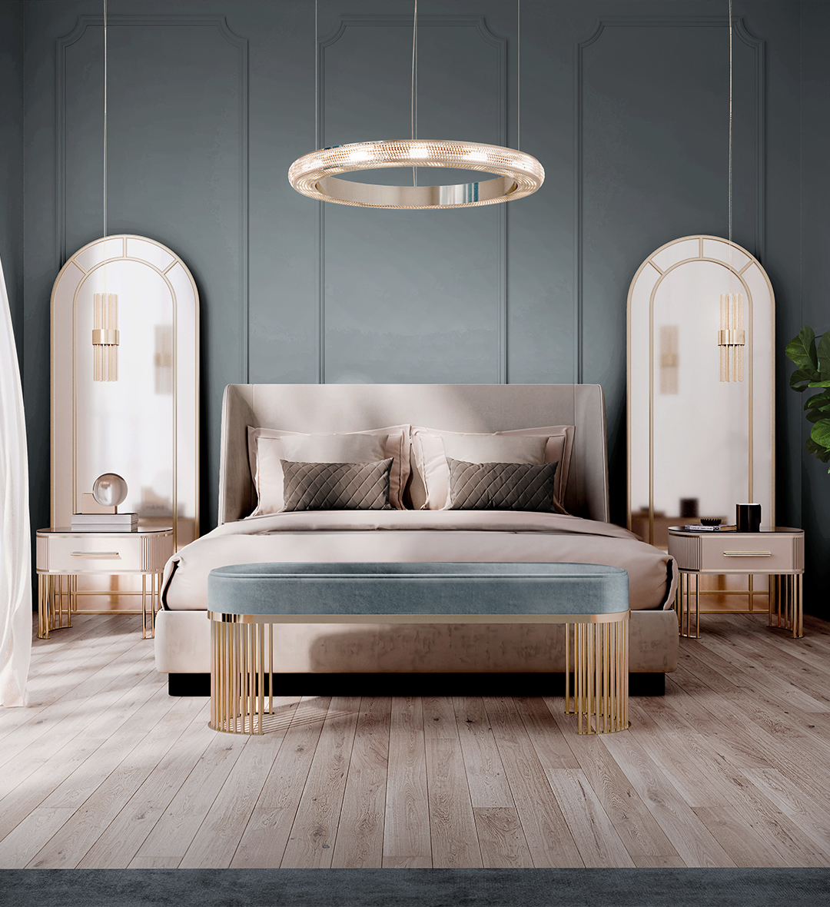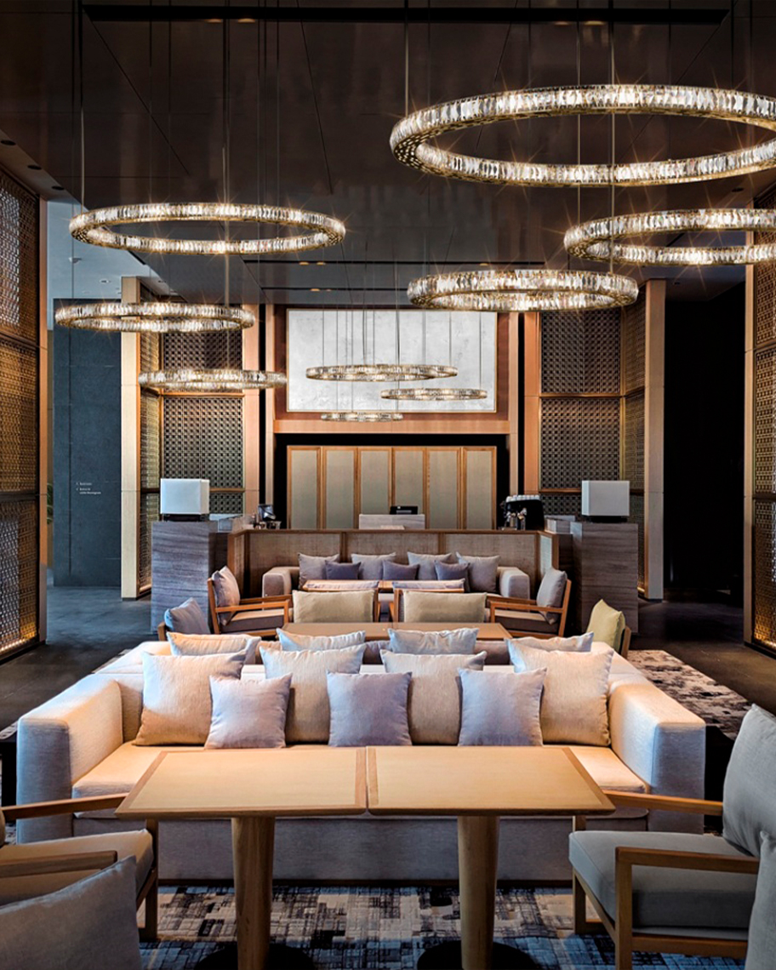
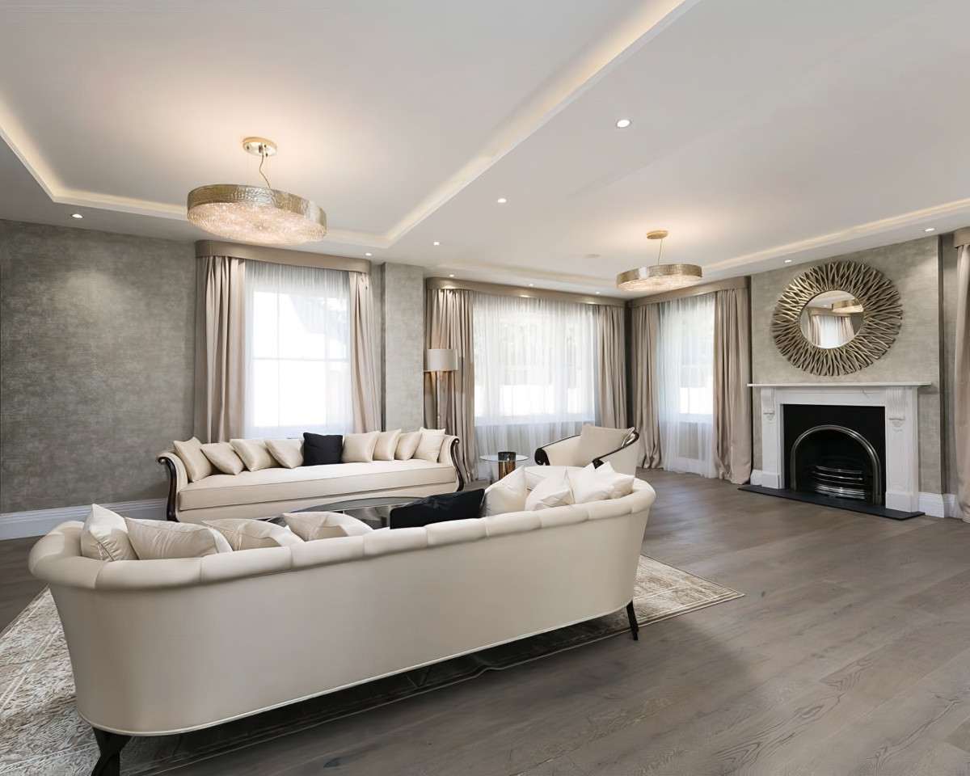
BLOG
OPEN SPACE DESIGN IDEAS
Airy, spacious, and versatile, the open-space concept is a popular and sharp design choice for modern homes, luxurious large villas, and private apartments. They look gorgeous in large areas where the kitchen connects to the dining and living room, giving the space an elegant and sophisticated look.
Luckily for you, we've rounded up the best-kept design secrets to help transform an empty interior into a warm and welcoming open space room. Here are a few tips on developing a beautiful and stylish open-space interior.

1. Before you begin creating your dream open-plan interior, take a moment to consider how you will use it on a daily basis. Do you want to make the ultimate entertaining space or a relaxing space for cozy nights in? An open-plan layout with a luxurious large chandelier can add real wow-factor. Nevertheless, keep in mind that this area to work for you and your family's lifestyle. Understand the main requirements and think about how many people will be using each space and with which purpose.
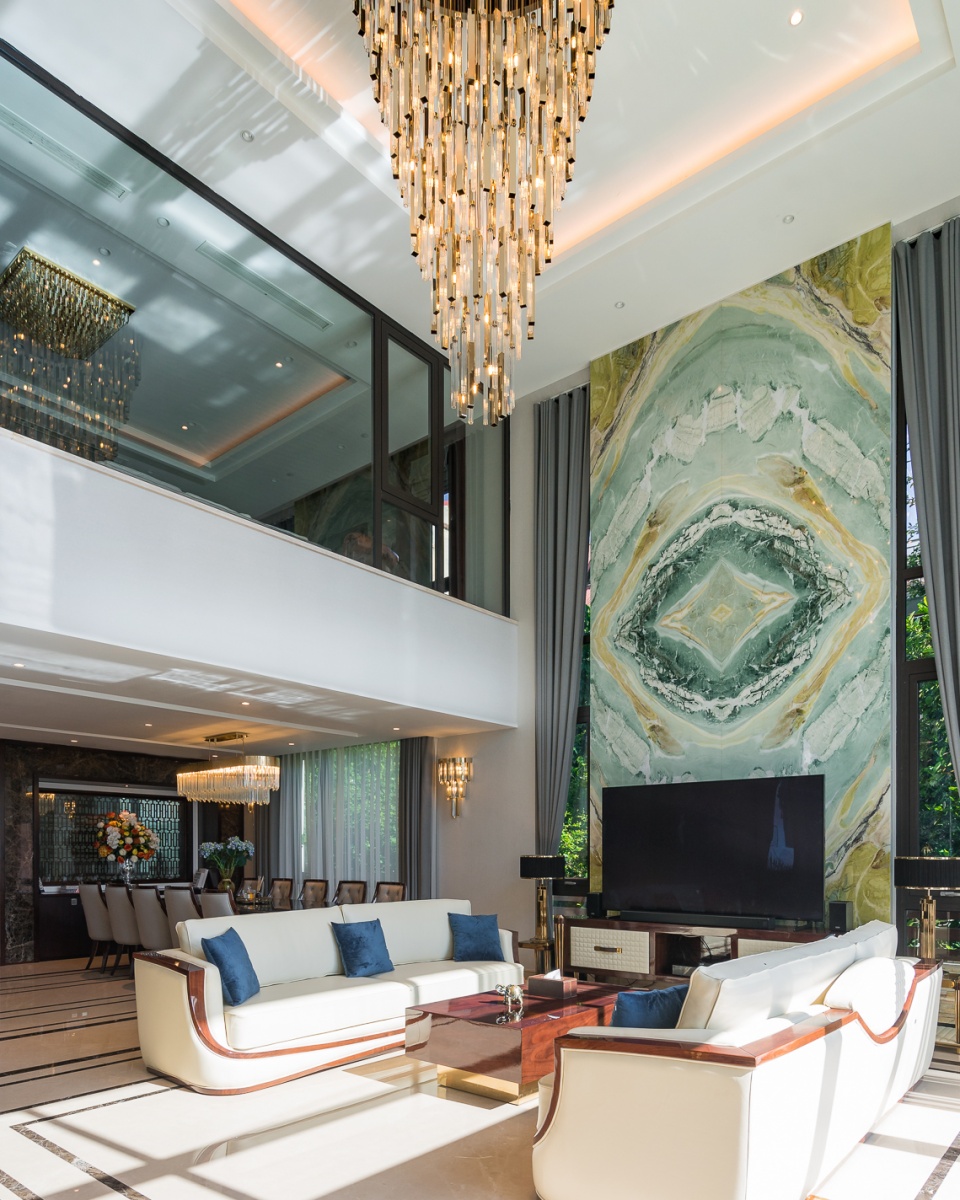
2. Once you have decided on a layout that works for you, it's time to think about areas and furnishings. Conceive this space as a series of rooms. In this case, imagine where walls would be located, connecting the kitchen, living room, and dining room. Follow this advice to outline each area and its purpose to maximize every inch and still manage to link them.
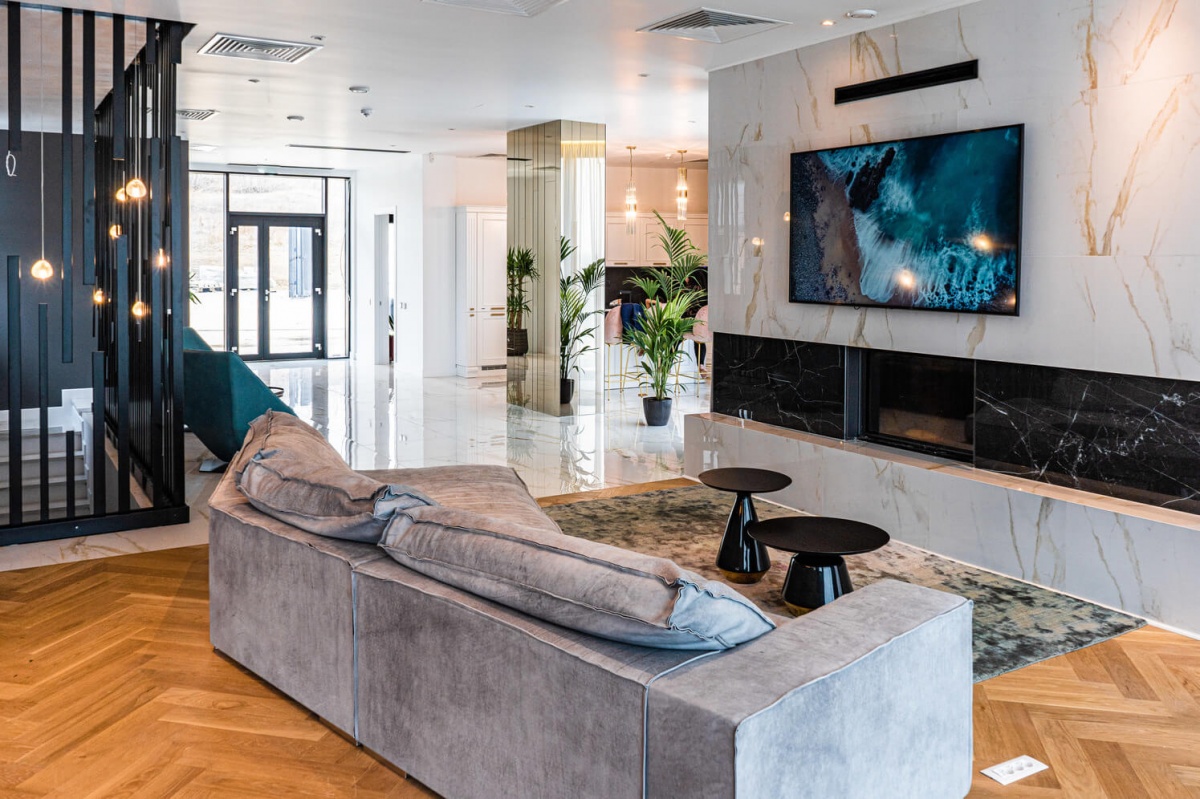
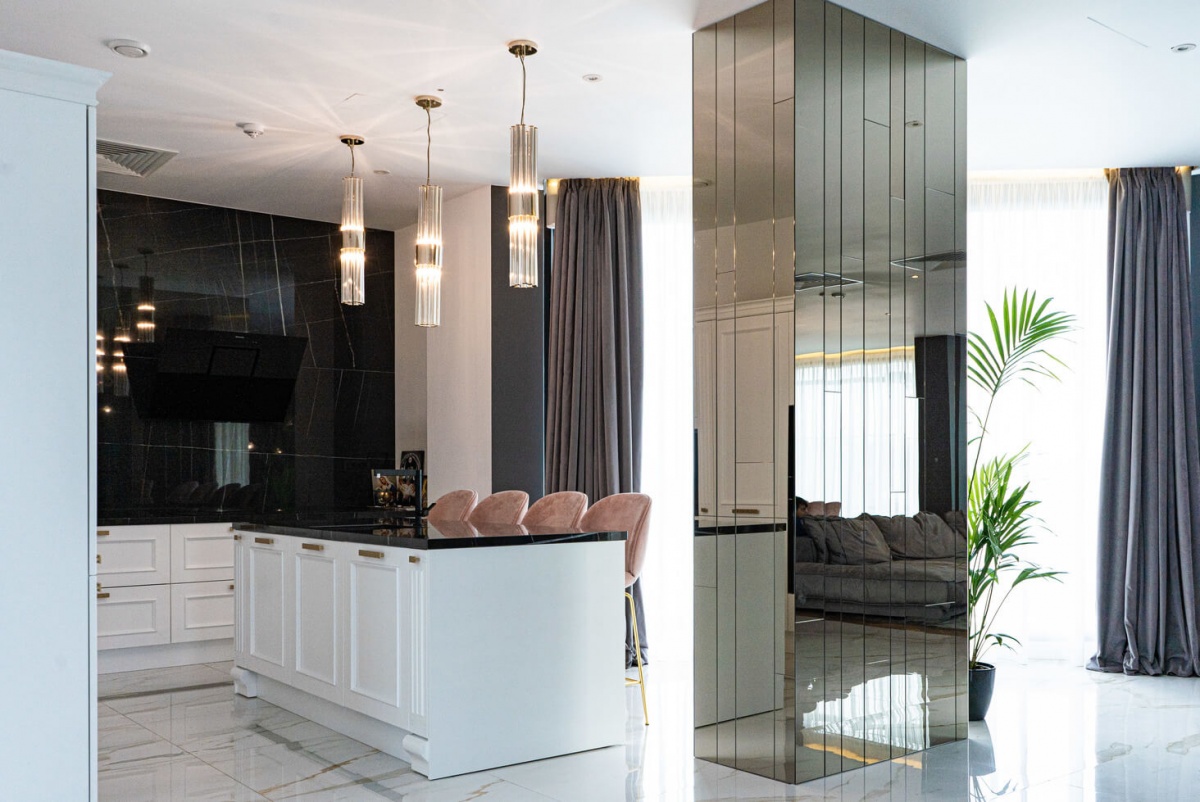
3. Consider how you're going to light your space right from the get-go in order to plan for the electrical wiring and sockets required. Options include stylish pendant lighting to illuminate a kitchen island, a large chandelier over a dining table, downlighters over the worktops, and brighter spots that can be dimmed in your main lounge area.
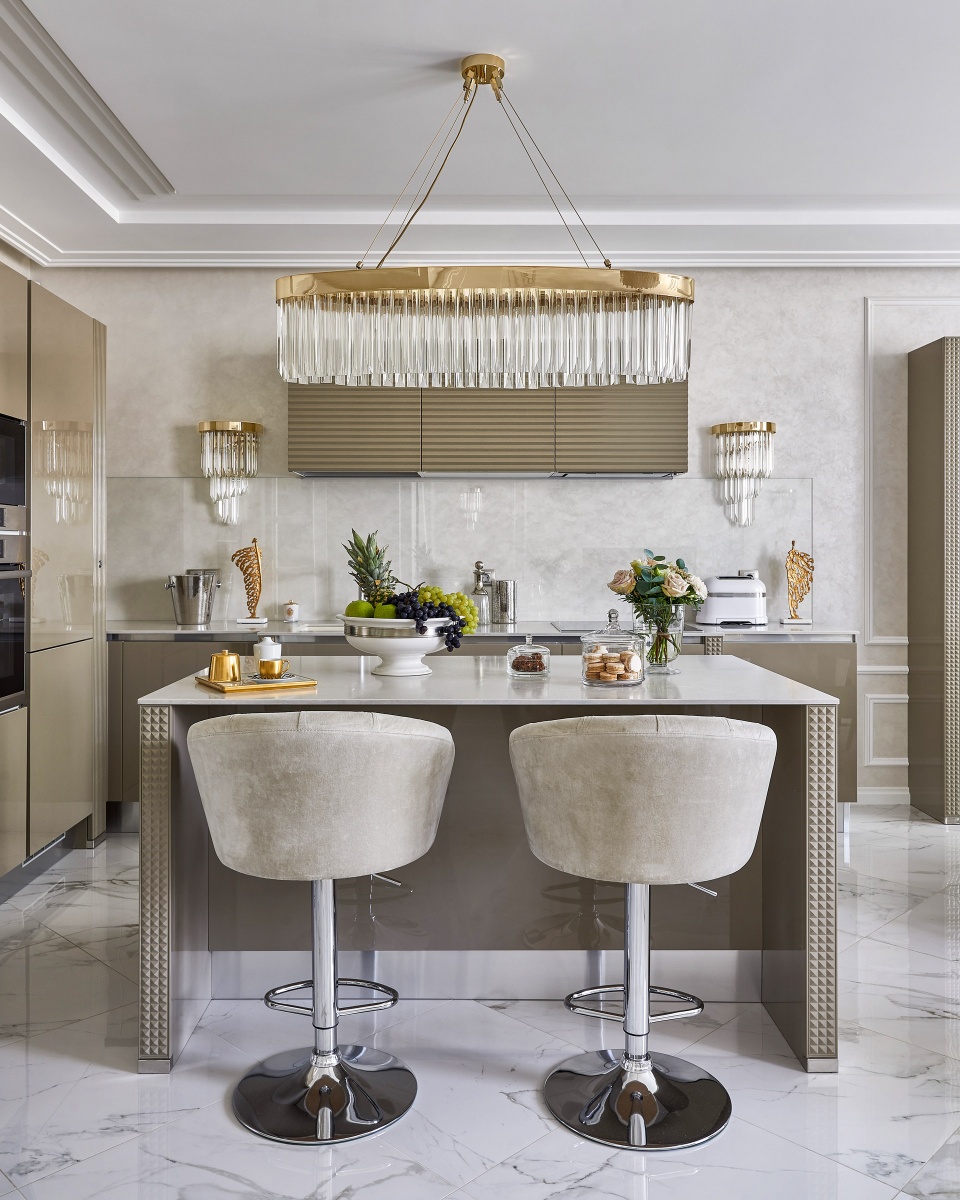

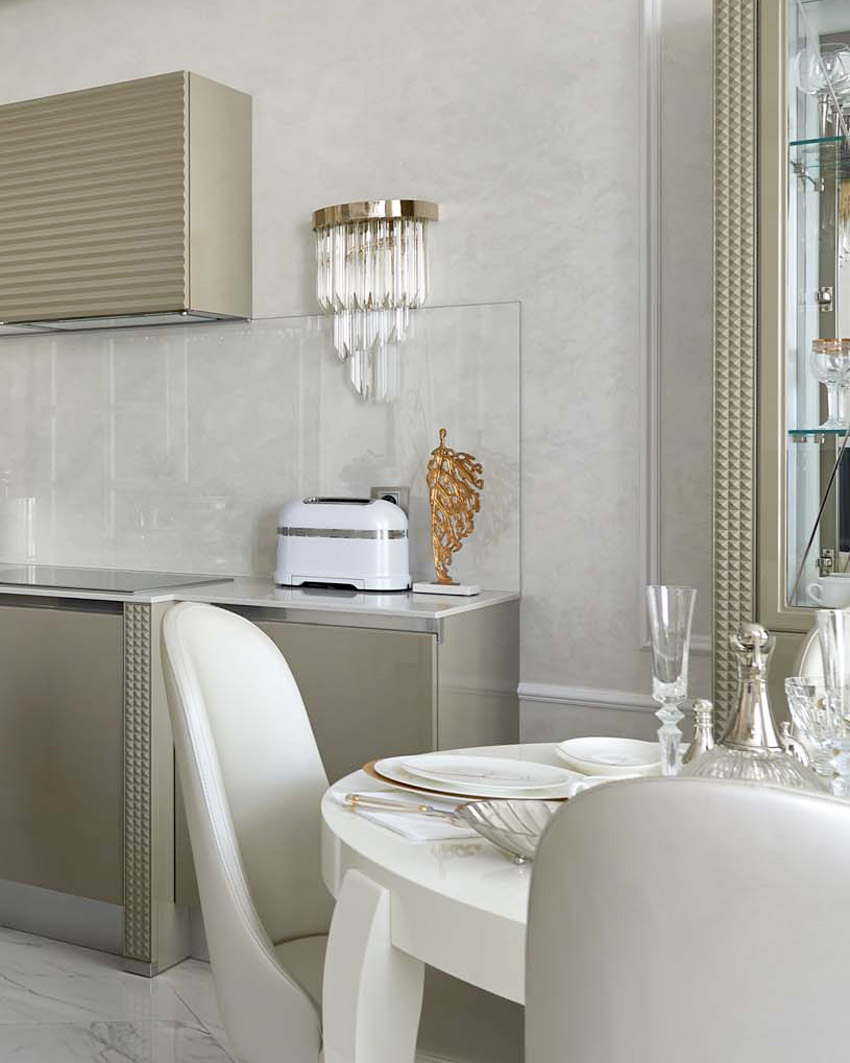
4. To help connect the living room with the respective areas, use a large sofa or an L-sofa. This way, you'll be able to make a great way to zone off your lounge in an airy open-plan space. For something practical and durable, go for a tactile fabric like leather. An inviting focal point, that will put together and help reunite the respective spaces.
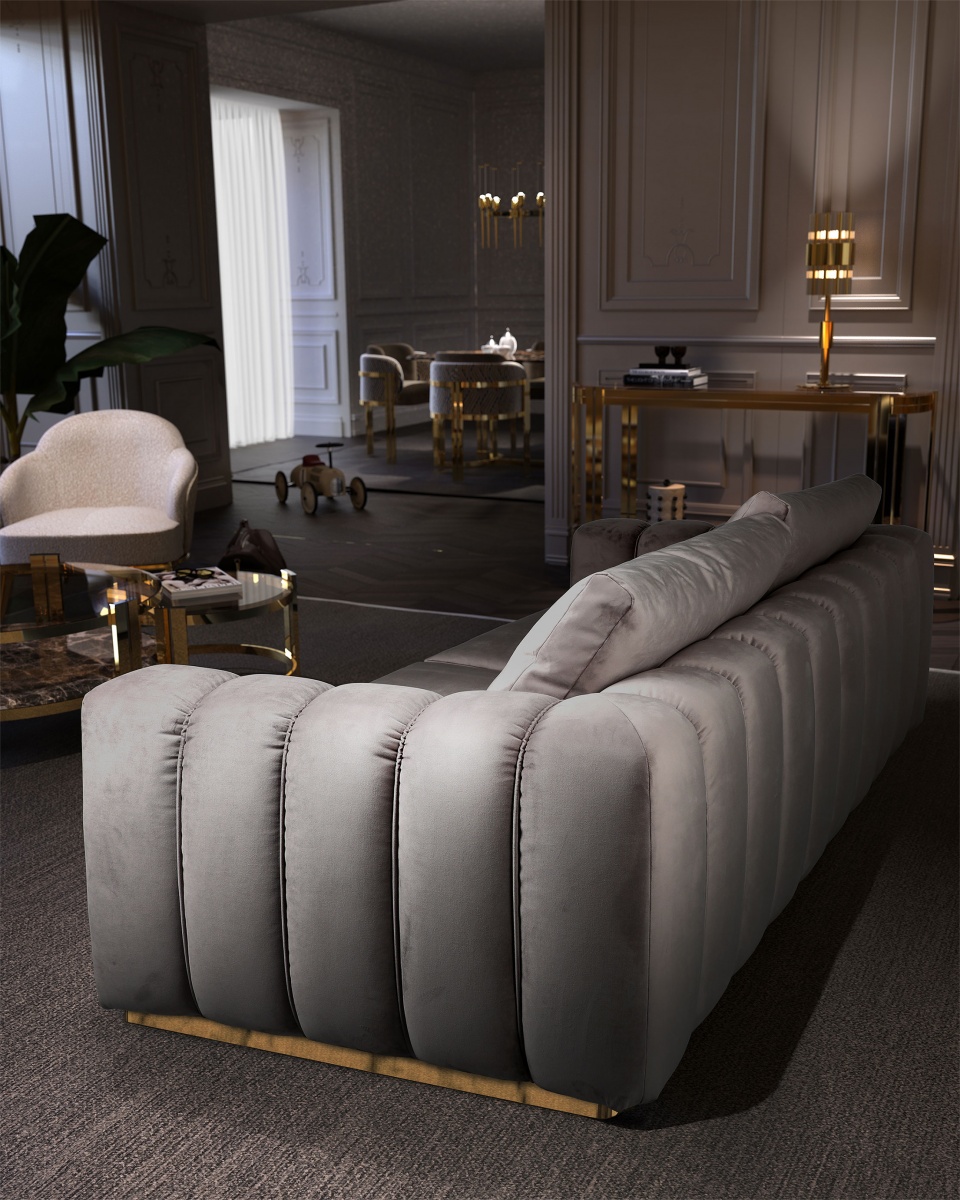
5. If an open plan is not exactly what you are looking for, why not try a broken plan? Use a divider to separate the rooms, and still keep the spaces connected.
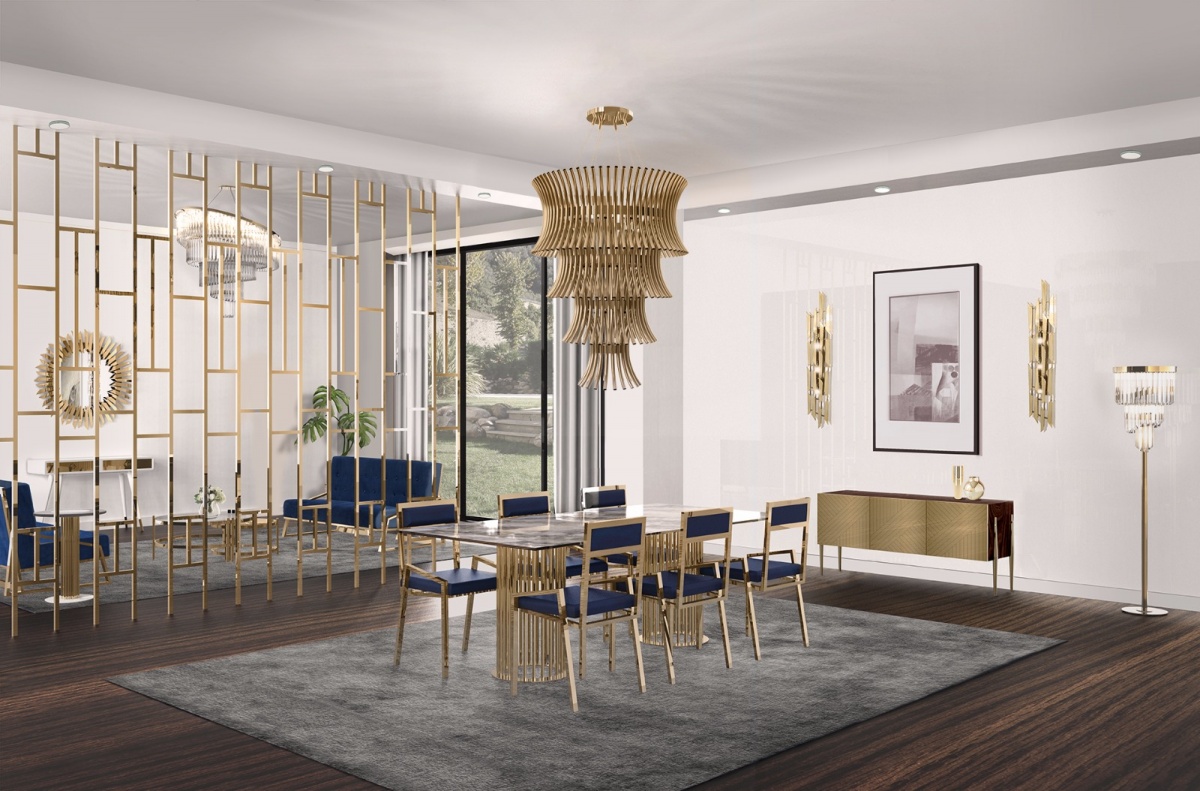
6. To create continuity, paint all the trim in the same color. Even if you decorate the walls in different colors, using the same shade for doors, ceilings, window trim, and molding will help make the spaces feel more cohesive and connected. In the below project, we can see this sense of flow with the golden details. Even choosing different patterns, distinguish the spaces, the use of golden aspects creates connection and beauty.
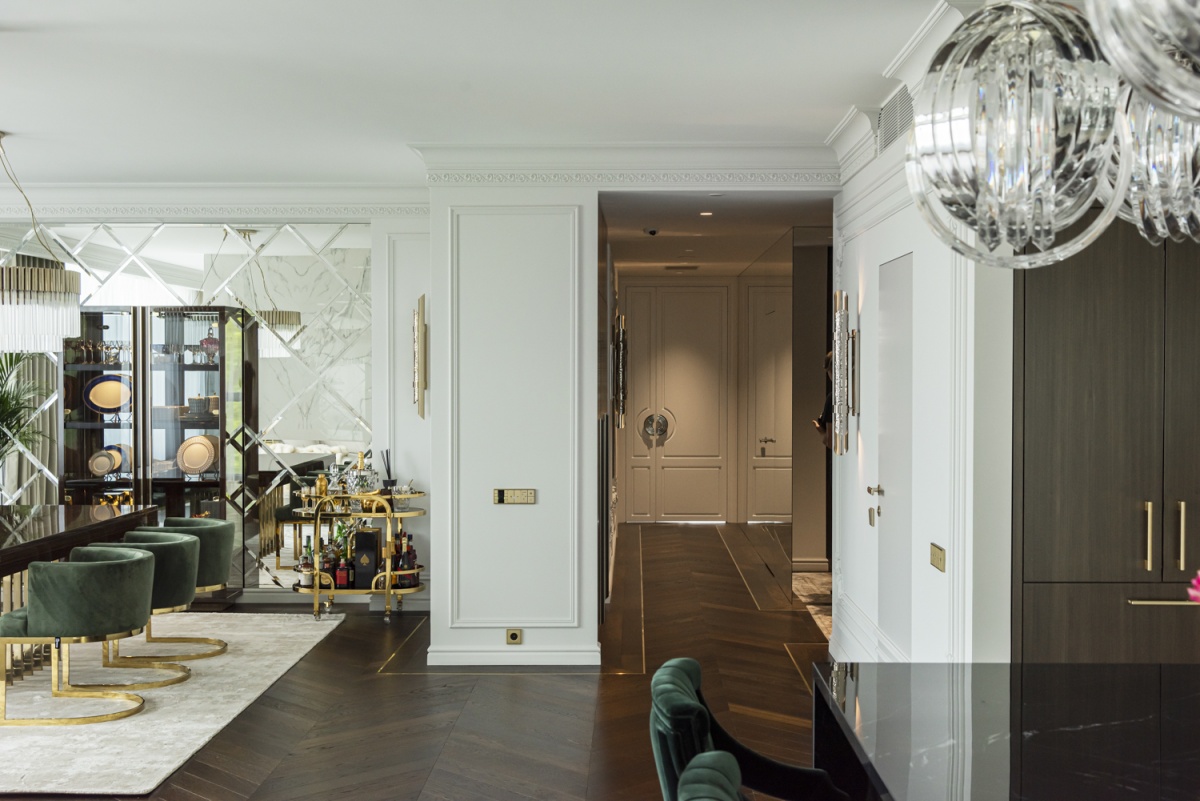


What do you think of these tips? Share with us your thoughts through our socials!
